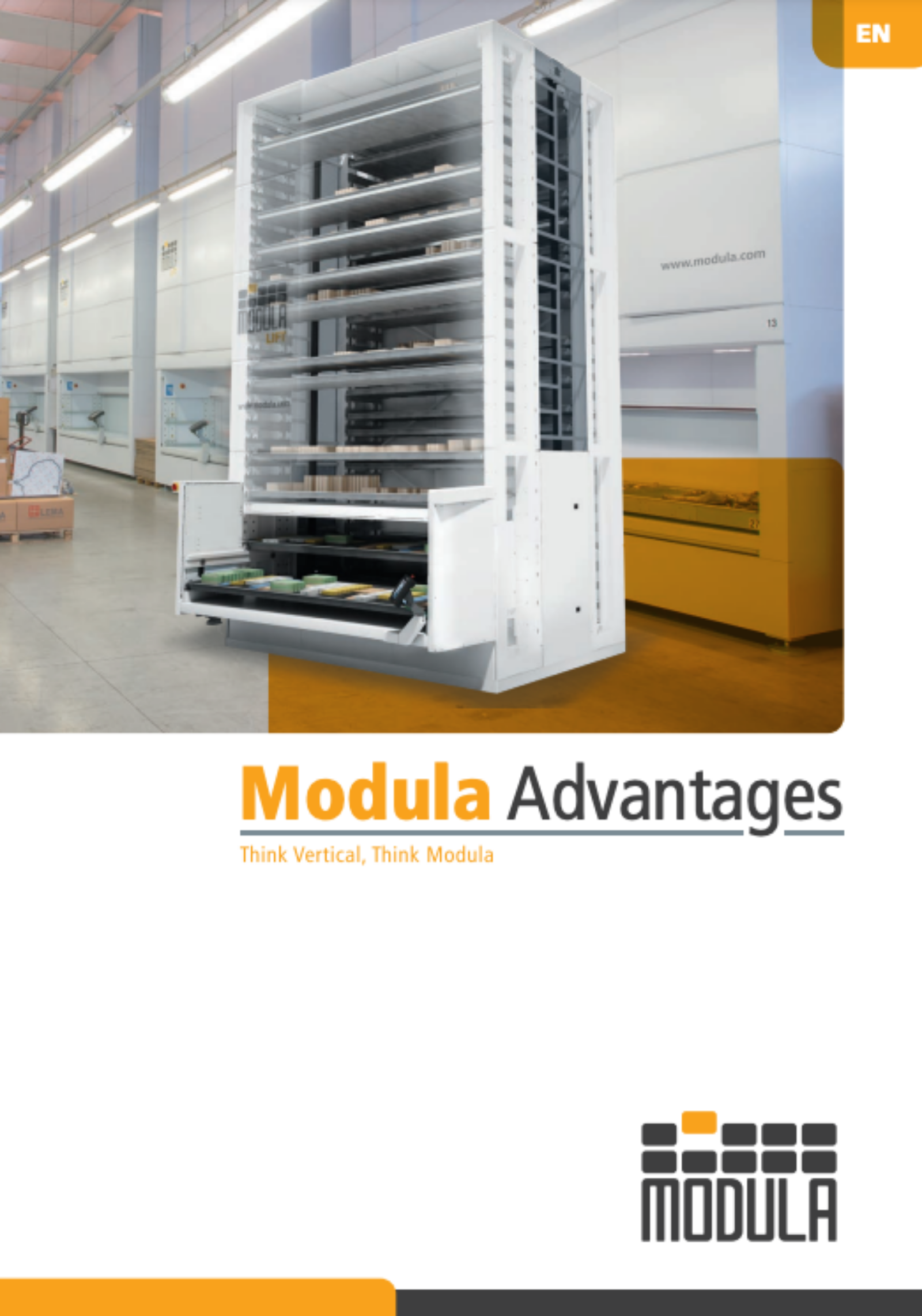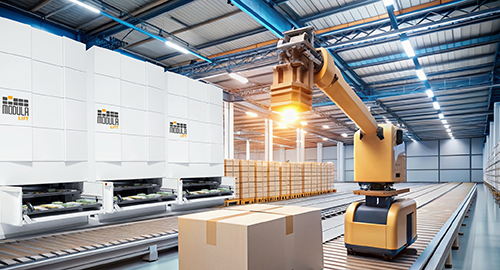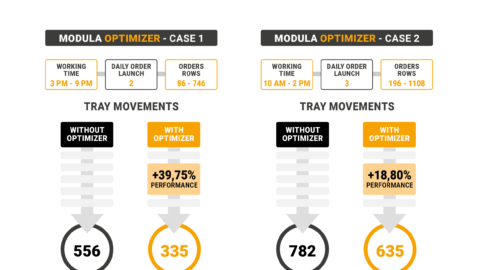Good warehouse organisation is a critical success factor for your business strategy and can be a competitive advantage over the long term. The aim of this management is to be able to optimise three main aspects:
- use of space
- use of equipment
- management of human resources
In order to ensure maximum accessibility to each item and reduce administrative costs.
An effective warehouse is organised in such a way that each operator can quickly find the desired item and proceed to prepare the order quickly and without errors, thereby increasing customer satisfaction and optimising order preparation and delivery times.
The allocation model and goods identification system determine the organisational result.
1. How do you optimise warehouse space?
Warehouse space is an integral part of the production and / or sales processes, so it has an economic value tied to infrastructure, dedicated resources and invested capital that you need to manage to best minimise the related costs.
The main challenge is to proceed towards stock optimisation. Directly related to supply chain complexity and demand fluctuation, it includes all activities aimed at maximising the financial return of inventories to the company with stock inventory as its starting point. The first step to creating an efficient and effective organisation of your warehouse space, which then has effects on the entire organisational system, is in fact to have an awareness of everything that needs to be stored. By comparing the inventory and studying the characteristics of demand and volumes of goods being handled, aggregate levels of stored products and their resulting position in the warehouse can be determined.
Generally, modern warehouse management is complemented by warehouse management software that facilitates optimisation by providing an electronic representation of the space used, based on the goods database. Without fuss, the software allows very quick picking actions because it eliminates the normal lengthy searches carried out by your operators. In order to be able to fully control inventory management, it is advisable to keep track of all the operations, so as to have as accurate data as possible.
To facilitate what is, in essence, the insertion of all goods into a database and to simplify their management, the SKU code of each storage unit must be determined. This is a unique product identifier, a code that generally identifies different versions of the same product.
Starting with single SKUs, aggregation volumes and a study of loading/unloading cycles, you determine the criteria for storing goods according to the available space. Based on the most suitable model for the company, the technologies available and the handling systems used, you increase the surface space yield (a ratio that indicates the space occupied by goods in relation to the total available surface area).
2. What are the traditional warehouse management models?
Depending on the type of storage units to be stored, be they pallets or small items, the infrastructure that is most often used to organise goods are the following six. In order to optimise your space, each type of warehouse should be analysed taking into account the type of goods to be stored (obsolescence, rotation, etc.).
Stacked warehouse
This is the simplest type of warehouse, and involves the stacking of goods. Individual storage units are placed on top of each other leaving adequate space for handling the pallets with forklifts or trolleys.
If the goods do not suffer from high-obsolescence and pallet ventilation is not required, this model allows optimisation of the surface area used and ensures a high stock saturation.
Shelving warehouse
Suitable for non-stacking products, this allows the depositing of storage units on shelves that allow maximum selectivity. The unit height of the shelves is directly related to the height of the infrastructure, while the layout differs depending on the means used for handling the goods; accordingly, the width of the access aisles is predetermined, limiting the surface yield. It is a model that by its nature does not allow for optimisation of space and time.
Drive-in and drive-through warehouse
This system involves the use of structures made up of shelves on which the pallets are placed and which allow the carts used to enter into the structure. This works with non-stackable goods with a limited number of product reference numbers but a high number of pallets for each product number.
The drive-through method allows you to have one side for storage of goods and one for picking, but you need to evaluate whether the available space permits this. Determine if storage and picking actions must occur at the same time and whether LIFO (Last In First Out) or FIFO (First In First Out) logic is to be used.
Cantilever warehouse
Suitable for the storage of bulky goods and non-standard shapes, this allows storage to be developed vertically with the resulting saving of dedicated floor space.
Compacting warehouse
Unlike the previous options, the compacting warehouse eliminates aisles and maximises the volumetric return and surface yield but only if goods can be organised according to their frequency and picking order. Otherwise opening up the aisles unnecessarily will waste a lot of time.
Shelving and tray units for small items
Where it is necessary to store small storage units, traditional organising methods involve the use of shelves or trays and an operator engaged in picking. To make the most of the available space, the products should be stored according to their picking order and according to size, so you can use every tray or shelf and avoid empty spaces.
Need more information? Read: The drawbacks of conventional magazines: why they are not advisable.
3. Automated warehouse management models
Warehouse automation is a very hot topic when it comes to logistics and space optimisation; the mistake to avoid is to consider it as the only solution to a company’s multiple problems. The adoption of advanced warehouse management systems can certainly bring many benefits but not without oganisational change to integrate new synergies between man and machine.
Automatic warehouse with stacker cranes
These are automatic warehouses for pallets and large boxes comprising shelves that are interspersed with spaces wide enough to allow stacker cranes to move along the aisles of the warehouse. This system is operated by means of a centralised computer unit that propels the stacker cranes along the rails. They then carry out the picking actions even at great heights.
When small components, accessories, small and medium-sized items are stocked, the stacker crane is more accurately termed a Miniload and if this is the case, the storage units are typically crates.
How does the stacker crane warehouse work?
The central computer receives the order and automatically locates the position of the product that is to be picked using the stacker crane, according to the “goods to man” picking principle.
This kind of warehouse allows you to speed up your management time by means of automatic picking and even free up space because the cranes adapt to the aisles between the very narrow shelving units. The operator in this case does not have to look for the product or pick it using the forklift, which is a much more time-consuming activity that demands more space between the various shelving units than the automatic system.
Whenever you decide on the layout of the goods within the warehouse, the first action to be taken is to define the storage unit, even in the case of an automatic warehouse. In this specific type of warehouse the goods are located and picked using full storage units (pallets or trays). If picking is instead to be of a one-to-one type, the most efficient type of automatic warehouse, in terms of savings in both space and time, is as follows.
Automatic vertical tray warehouse
The Vertical Lift Module (VLM) consists of a single vertical block with movable trays inside. This is the ideal solution for those who need to store a lot of goods but have more vertical than horizontal space available. In fact, this kind of warehouse is suitable for storing all types of material, bulk or packaged, even of very different sizes because it is possible to use Dynamic Tray Height Storage. For even more effective savings, we recommend using each tray to store goods of a similar size to minimise any waste of space.
The two main variables to consider when deciding whether to buy an automatic vertical tray warehouse are:
- size: it is also possible to store very bulky goods but if the goal is to save space you should be very precise when deciding on the layout of the materials
- weight: get information beforehand about the capacity of a single tray
Optimisation does not necessarily mean you need to acquire more space or increase dedicated resources. It’s more important to make the most of your available capital (physical and non-physical) and balance it in against your needs. Look at the types of operations that are to be carried out inside the warehouse, and your forecasts for demand.
Need more information? Read: What is the best approach to warehouse management? Automation!
4. Differences between automated management models
There are various automated warehouse management solutions; it is worth mentioning carousels (horizontal and vertical) and multi-column warehouses, as well as those already discussed. They are all systems which provide more efficient warehouse management and space saving compared to traditional solutions.
One specific type of automatic warehouse may not be suitable for all, and we will analyze the various types on the basis of the following variables: picking speed; space saving; maximum number of SKUs.
- Picking speed: carousels and vertical buffer module (VLM) warehouses are the two types of automatic warehouse which maximize throughput times. To shorten times even further, it is possible to install several machines side by side so that the operator is no longer forced to operate with just one warehouse, and can speed up picking even more. On the other hand, miniload and stacker crane systems have lower throughput rates because the stacker crane creates a bottleneck.
- Footprint: this is the ratio between the amount of space used and the total amount of material stored. Factors which influence the result are the maximum operating height of the system and the storage density. VLMs perform best, because the trays can be moved around inside the machine, minimizing the amount of unused space. Horizontal carousels and CarryPick systems are least effective in saving all possible space, since their operating height is limited.
- Maximum number of SKUs: the maximum number of SKUs which can be handled depends to a large extent on the previous criterion. For all systems which have structural limits on their scalability (i.e. carousels, VLMS, multi-columns and vertical modules) there is a limit.
- Flexibility: if your are seeking the utmost storage flexibility for your warehouse, then vertical buffer module (VLM) automatic warehouses are the solution you need. Thanks to the automatic organization of trays inside the warehouse on the basis of the products stored.
- Ergonomics: with regard to ergonomics, the variables to be considered are the distance the operator has to move and the ease and convenience of picking operations. All the systems we have examined have similar ergonomics levels, with only two exceptions. On the one hand, horizontal carousels are the worst in terms of ergonomics because not all storage units are easy for the operator to reach. On the other hand, Vertical Buffer Module warehouses have been specifically developed with ergonomics in mind, and are therefore the best solution with regard to this criterion.
Need more information? Read: Comparing automatic warehouses: differences, benefits and drawbacks.
The advantages of a Modula automatic vertical storage system



